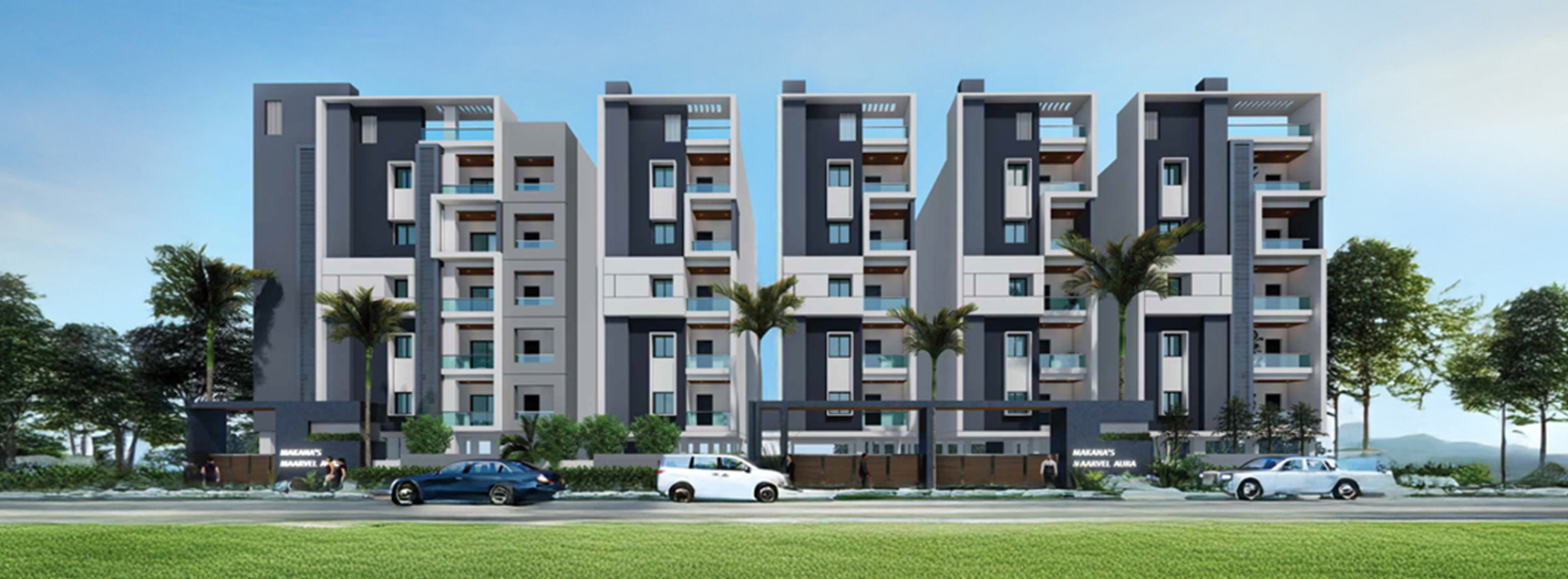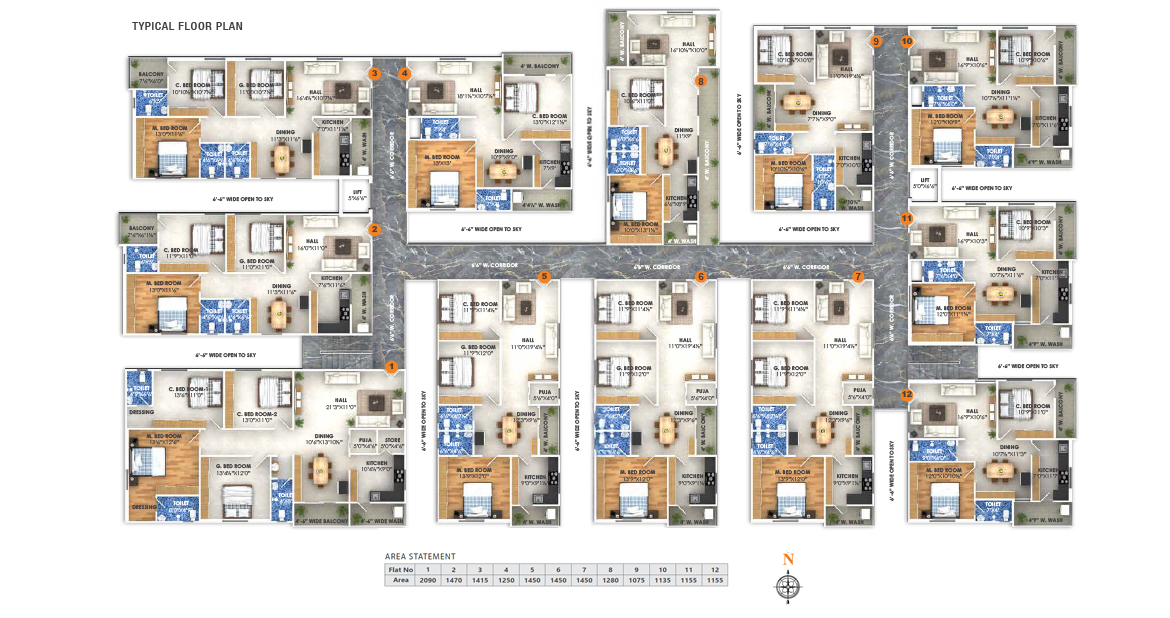
Makana’s Maarvel Aura
At Maarvel Aura, we believe a home is more than just a place; it’s a haven designed to nurture happiness and comfort for a lifetime. Thoughtfully crafted with attention to every detail, our project is a blend of elegance, functionality, and sustainability, ensuring every resident enjoys a life of ease and serenity.
Exceptional Design for Exceptional Living
Interiors for the Future: Designed to maximize living space, our interiors are modern, functional, and built to adapt to your evolving lifestyle needs.Seamless Movement: Spacious and beautifully proportioned common areas ensure easy navigation and a stress-free living environment.
Nature-Infused Comfort
Natural Light and Ventilation: Large windows and open layouts welcome ample sunlight and cross ventilation, creating a bright and airy ambiance.Lush Green Surroundings: Immerse yourself in a tranquil atmosphere with abundant greenery that soothes your soul and uplifts your spirits.
Makana’s Maarvel Aura – Your Home, Your Happiness.

Specifications
RCC Framed Superstructure to withstand wind and seismic load.
Red clay brickworks with cement motor for all walls.
Internal walls- Cement Motor plastering with smooth and lappum finish.
External walls- Double coat cement plastering.
External walls- Double coat cement plastering.
Main door: Teak wood door frame with teak wood door shutters , both side finished with
melamine polish using best quality hardware.
Bedrooms/Bathrooms: Teak wood door frame with flush shutters with good quality hardware.
Windows : UPVC window system with float glass along with provision for mosquito mesh track & safety grills.
Bedrooms/Bathrooms: Teak wood door frame with flush shutters with good quality hardware.
Windows : UPVC window system with float glass along with provision for mosquito mesh track & safety grills.
Modular switches of Anchor/Legrand or equivalent make.
TV points in the living room and Master bedroom.
Fire-resistant electrical cabling of reputed brand.
Telephone point in living room.
Split AC electrical provision in all bedrooms and Living room.
Grinder in kitchen . Geyser points in Toilets , Washing machine in Utility Area.
TV points in the living room and Master bedroom.
Fire-resistant electrical cabling of reputed brand.
Telephone point in living room.
Split AC electrical provision in all bedrooms and Living room.
Grinder in kitchen . Geyser points in Toilets , Washing machine in Utility Area.
Black granite kitchen platform with stainless steel sink. Glazed tiles dado of 2’0” above
granite kitchen platform.
Wall-mounted porcelain EWC- Cera/Hindware make or equivalent.
Health faucets in all toilets.
Chromium plated bath fittings of Jaguar make or equivalent.
Vanity wash basin in Master Bed Room.
Health faucets in all toilets.
Chromium plated bath fittings of Jaguar make or equivalent.
Vanity wash basin in Master Bed Room.
Living and Dining 800X800 size Double charged vitrified tiles of reputed make.
Bed Rooms and Kitchen 600X600 size vitrified tiles of reputed make.
Toilets: Anti-skid ceramic tile flooring with ceramic tile dado up-to-lintel level.
Staircase and Corridor Granite or Marble or vitrified combination.
Balconies and Utility Anti-skid ceramic tile flooring with skirting.
Bed Rooms and Kitchen 600X600 size vitrified tiles of reputed make.
Toilets: Anti-skid ceramic tile flooring with ceramic tile dado up-to-lintel level.
Staircase and Corridor Granite or Marble or vitrified combination.
Balconies and Utility Anti-skid ceramic tile flooring with skirting.
Internal walls with lappum finish.
Emulsion paint on walls and ceiling.
Long-lasting exterior paint.
Acrylic emulsion paint on internal walls.
Emulsion paint on walls and ceiling.
Long-lasting exterior paint.
Acrylic emulsion paint on internal walls.
Living, Dinning ,Bedrooms with plain POP fall celling.
Overhead tank & sump tank with quality fittings
Bore well and provision for MANJEERA Watertank.
Bore well and provision for MANJEERA Watertank.
Two six-passenger capacity lift with rescue drive and emergency light ,alarm bell ,V3f for
energy efficiency of reputed make, Kona/Johnson or equivalent
Cellar/ Stilt floor car parking.
DG power generator will be provided for all common area and parking area
Only lighting back up for all flats
Compound wall and CCTV Camera.
Provision in parking area.
Location
Location Highlights
Kompally: 4.1km
ORR:10.3 km
Srinagar Kanyakumari Highway: 2.8 km
ORR:10.3 km
Srinagar Kanyakumari Highway: 2.8 km
Russh Super Speciality : 6.7 km
Srikara Hospital :4.2 km
Renova Hospital: 2.8 km
Konark Hospital: 7.6 km
Srikara Hospital :4.2 km
Renova Hospital: 2.8 km
Konark Hospital: 7.6 km
Lifestyle : 7.1 km
KLM fashion mall :7.3 km
Raichandani mall: 4.2 km
KLM fashion mall :7.3 km
Raichandani mall: 4.2 km
Orchids International School : 1.2 km
The city high School :1.7 km
St anns high school: 2.4 km
Sri chaitanya junior college: 4.9 km
The city high School :1.7 km
St anns high school: 2.4 km
Sri chaitanya junior college: 4.9 km
Hall of game:4.1 km
Little linky playspace:5 km
Little linky playspace:5 km
Indian oil petrol pump:3.8 km




